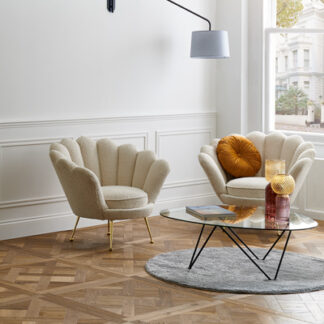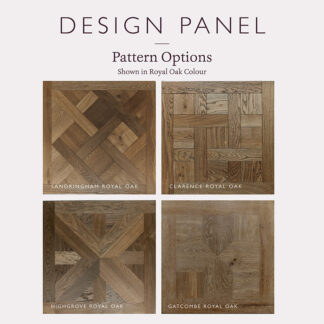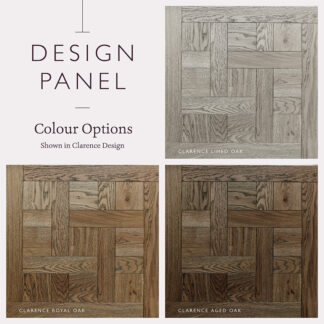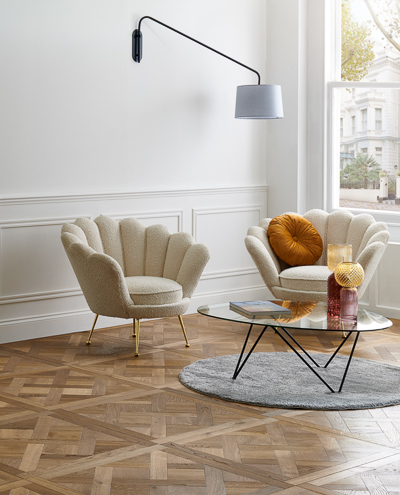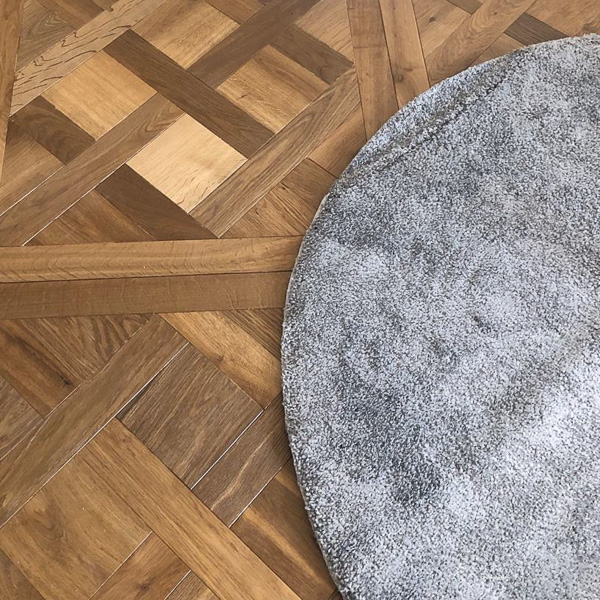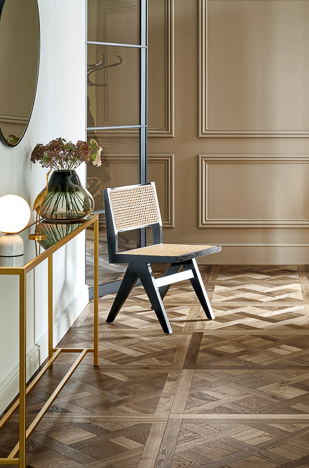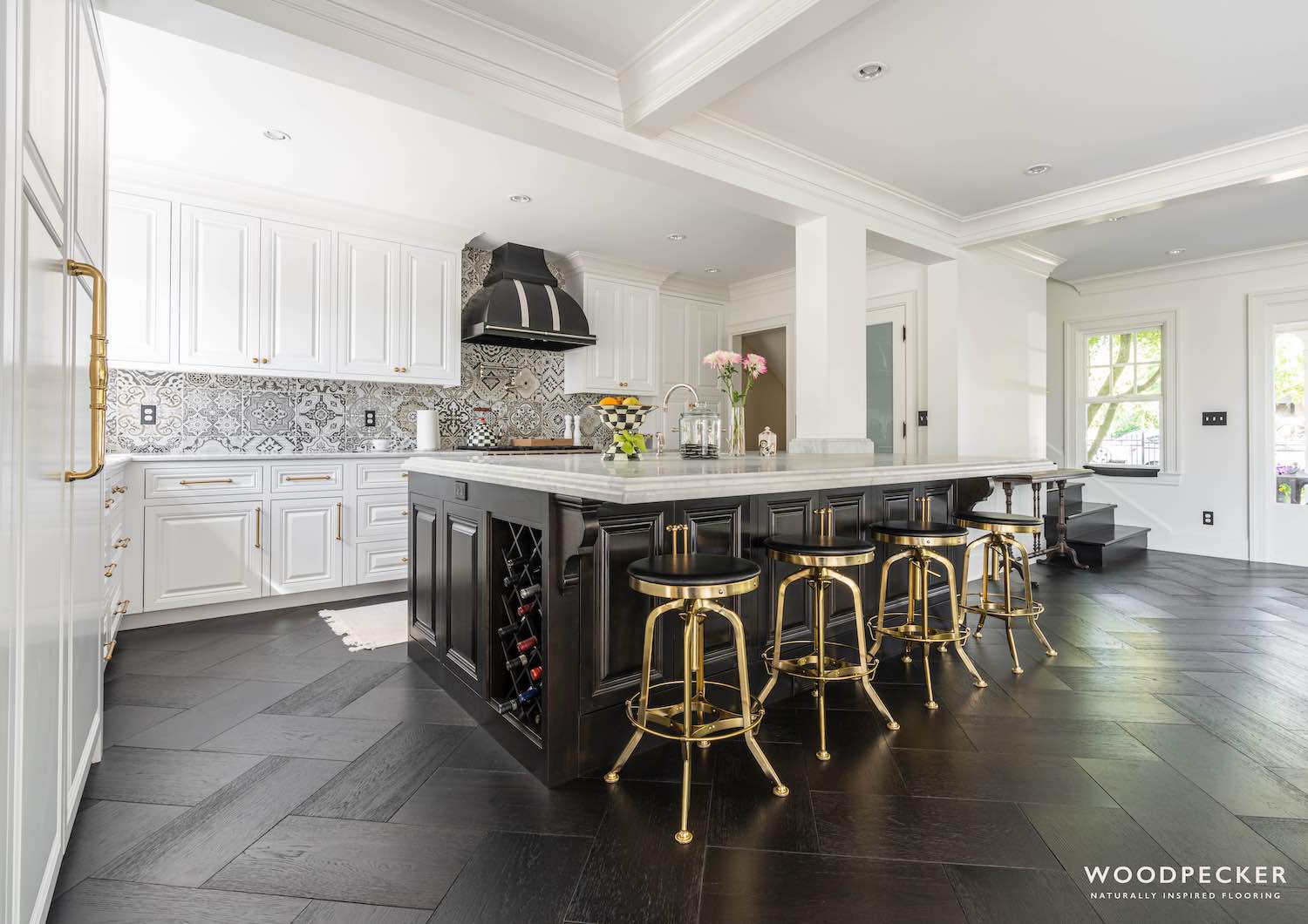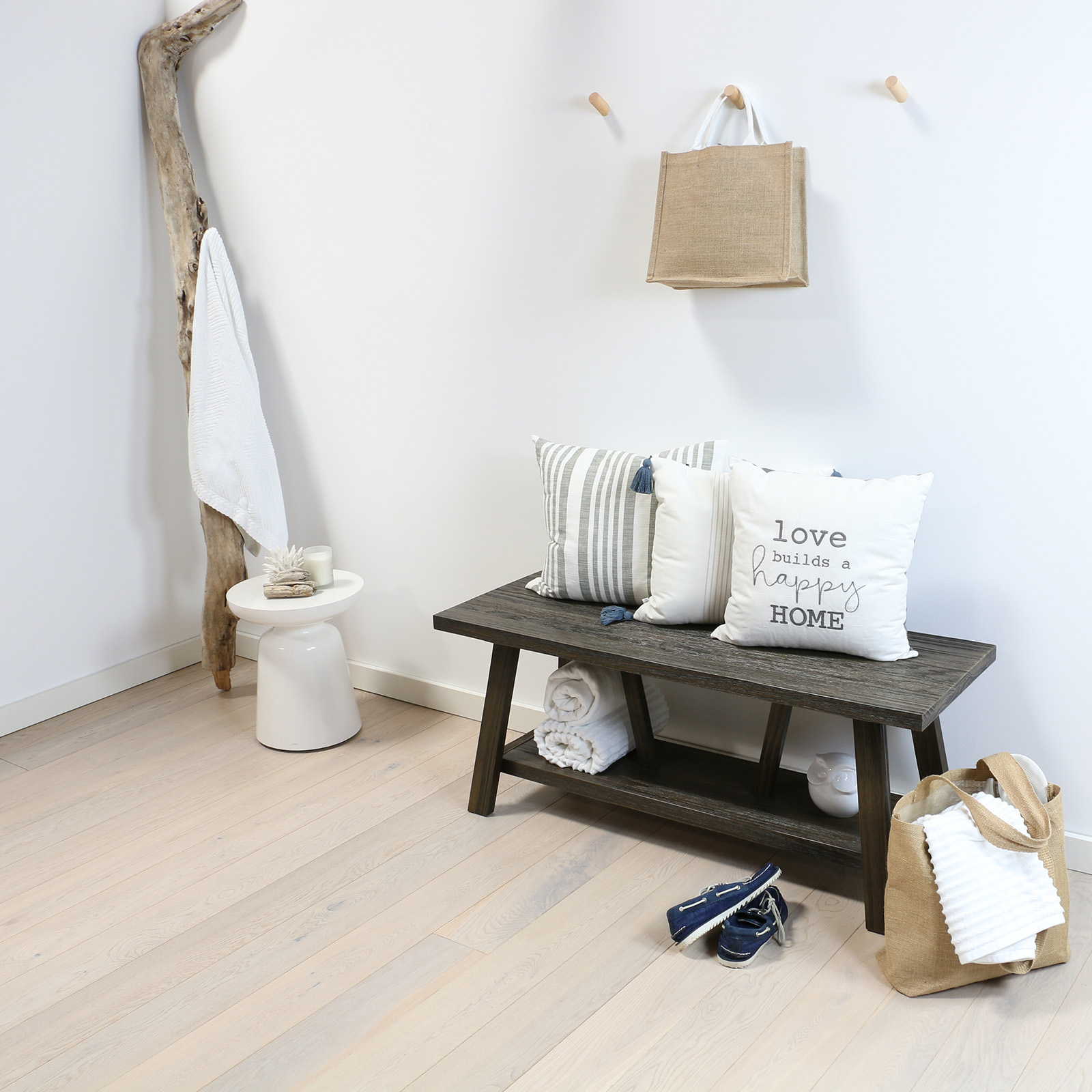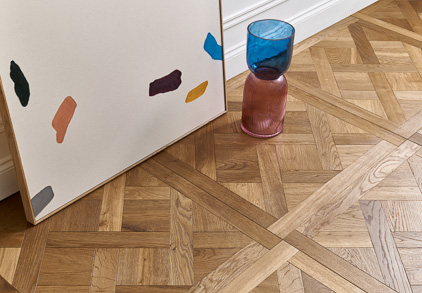
Design Panels
Our luxurious new range of Engineered Design Panels are inspired by 17th Century France and make a classic & elegant design statement in any room. Each panel is 750x750mm in size and 15mm thick. We're proud to offer 4 exquisite panel patterns in 3 unique stains, plus a choice of bevels. All of our Design Panels come with our impressive Woodpecker 100-year guarantee. As our Design Panels are handcrafted to order, please allow up to 6 weeks for delivery.


